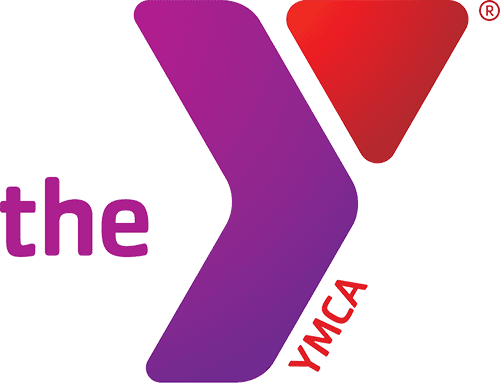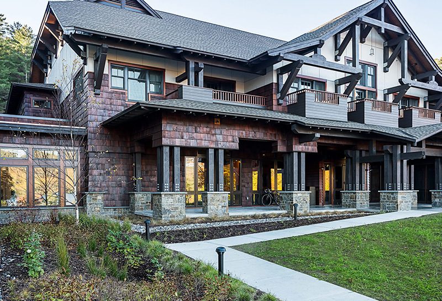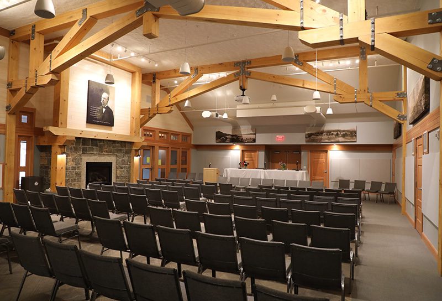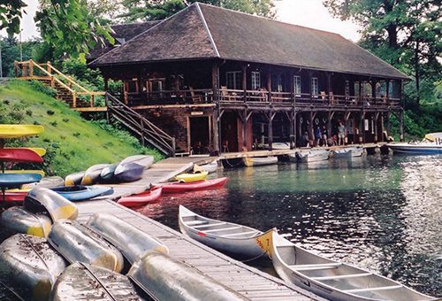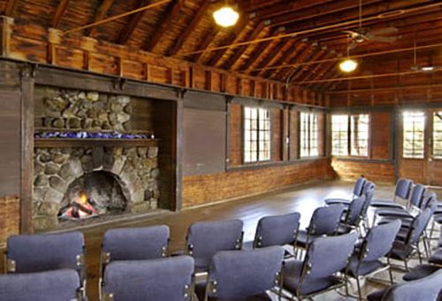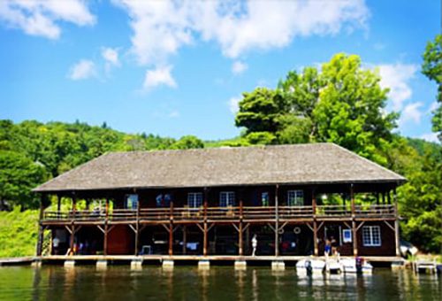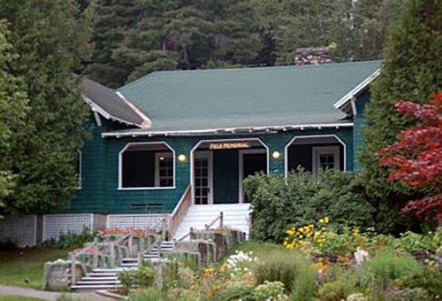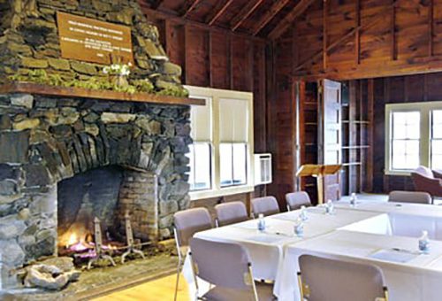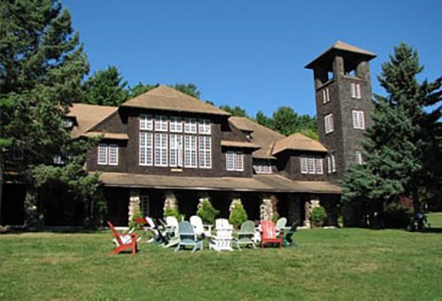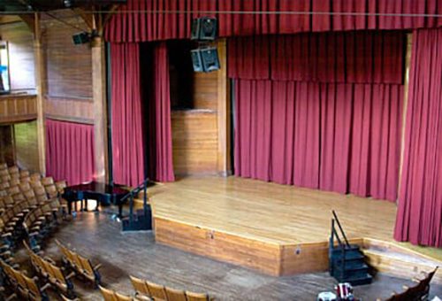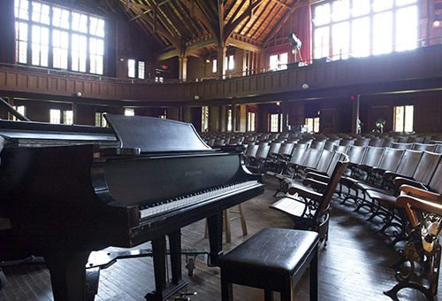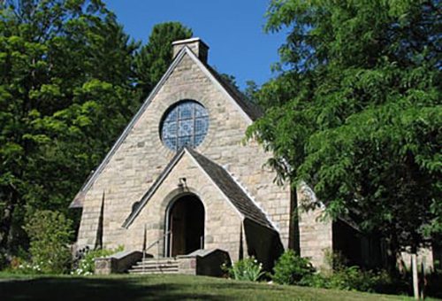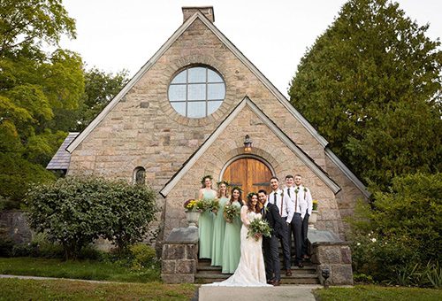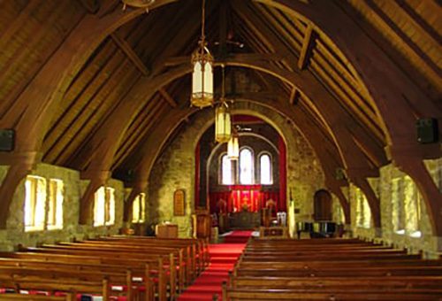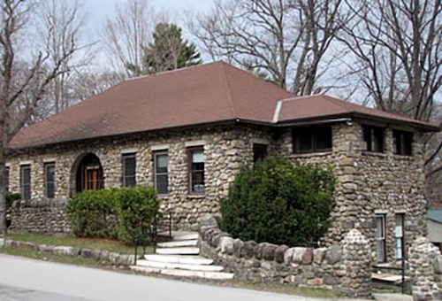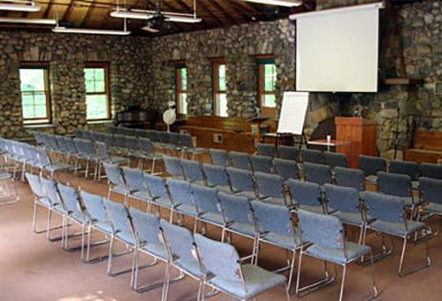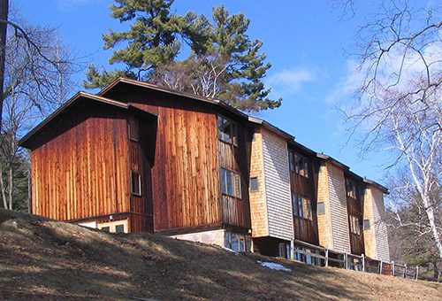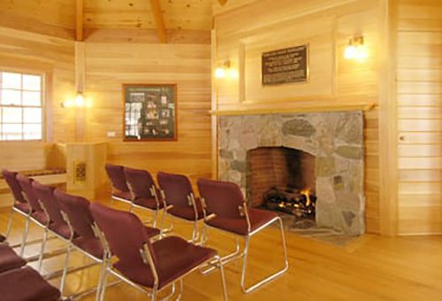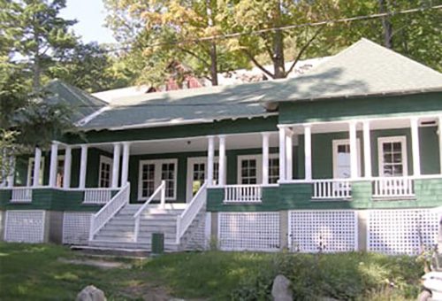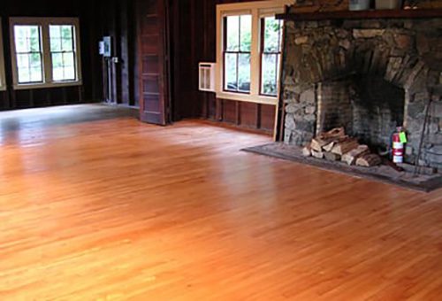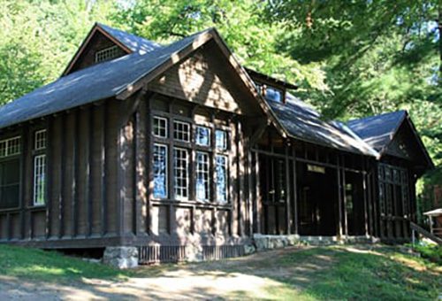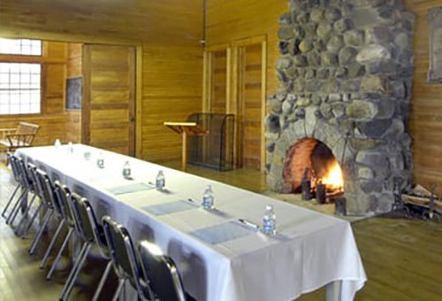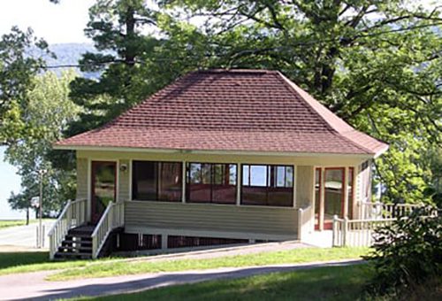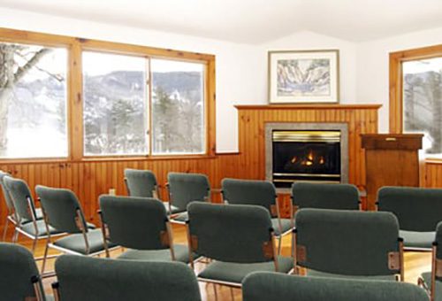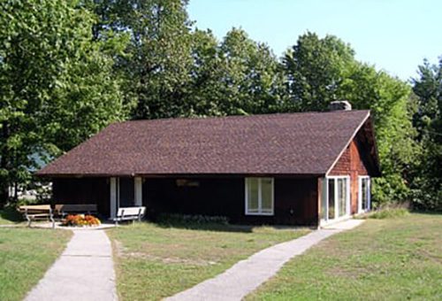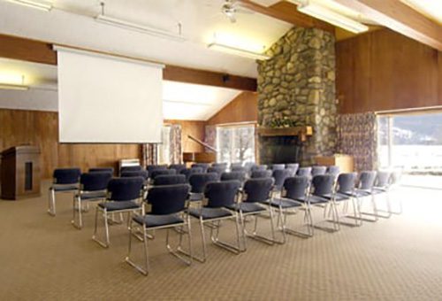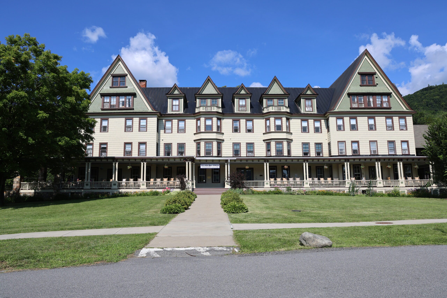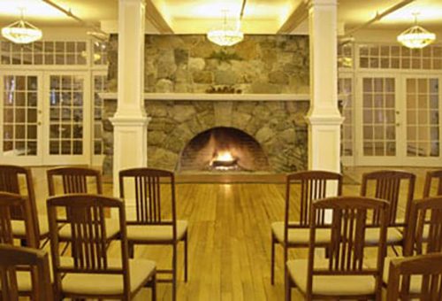Unique & Spacious Meeting Spaces
Silver Bay has a variety of meeting spaces to accommodate all of your needs. Whether it’s a group of 12, 100, or more, we have spaces that will allow your group to accomplish the goals you set when coming.
Enjoy meeting locations with wood burning fire places, views of Lake George, and so much more.
Silver Bay YMCA has an abundance of portable items that groups can use in any space during their stay. These items range from LCD projectors and screens to additional tables of shapes and sizes, to DVD players, portable sound systems, whiteboard or newsprint easels, and so much more! For a list of offerings, connect with your Conference Coordinator today to start planning your best stay ever!
Silver Bay will not only make your event standout, but it will make it a memorable occasion for years to come.
William Boyd Center
Charles A. Herschleb Boardroom (Ground Floor)
Banquet Style: 40 | Lecture Style: 50| Circle Style: 40
Amenities: Bathrooms, AC, Heat
Equipment: TV Screen, Sound System, Chairs, 60″ Round Tables, 6′ Skinny Tables, 6′ Tables, 8′ Tables, Wired and Wireless Mics, DVD Player, Ability to use Portable Equipment.
Luther D. Wishard Conference Room (Second Floor)
As one room: Banquet Style: 200 | Lecture Style: 300 | Circle Style: 170
As a divided space, Conference Room A: Banquet Style: 80 | Lecture Style: 130 | Circle Style: 70
As a divided space, Conference Room B: Banquet Style: 80 | Lecture Style: 130 | Circle Style: 70
Amenities: Bathrooms, AC, Heat, Fireplace, Water Fountain
Equipment: Projector, Screen, Sound System, Podium, Podium Mic, Chairs, 60″ round tables, 6′ Skinny Tables, 6′ Tables, 8′ Tables, Wired and Wireless Microphones, Dividing Wall, Ability to use Portable Equipment.
The Boathouse
Square Feet: 1120 sq. ft.
Dimensions: 56′ x 20′
Ceiling: Cathedral
Banquet Seating: 56
Lecture-style Seating: 100
Circle-style Seating: 50
Amenities: Portable Bathrooms Nearby, Portable Heaters, Lakeview.
Equipment: 48″ Round Tables, Hi-top Tables, Chairs, Podium, Sound System, Wired/Wireless Microphones, Ability to use Portable Equipment as well.
Field Memorial
Field Main Room
Square Feet: 638 sq. ft. | Dimensions: 29′ x 22′ | Ceiling: 10′-12′ | Lecture-Style Seating: 40 | Circle-Style Seating: 30
Field Classroom 1
Square Feet: 294 sq. ft. | Dimensions: 21′ x 14′ | Ceiling: 10′-12′ | Lecture-Style Seating: 20 | Circle-Style Seating: 15
Field Classroom 2
Square Feet: 294 sq. ft. | Dimensions: 21′ x 14′ | Ceiling: 10′-12′ | Lecture-style Seating: 20 | Circle-style Seating: 15
Amenities: Fireplace.
Equipment: Chairs, Ability to use Portable Equipment.
The Auditorium
Square Feet: 2592 sq. ft.
Stage Dimensions: 29′ x 31′
Ceiling: 40′
Lecture-style Seating: 500
Equipment: Stage, Theatre-style Seating, Projector, Screen, Curtains, Stage Lights, Sound System, Wired/Wireless/Lavalier Microphones, Instrument Microphones, Podium, Ability to use Portable Equipment.
Helen Hughes Chapel
Square Feet: 1568 sq. ft.
Dimensions: 56′ x 28′
Ceiling: 30′
Lecture-style Seating: 200
Amenities: AC, Heat.
Equipment: Projector, Screen, Sound System, Organ, Piano, CD Player, Wireless/Lavalier/Lecturn Microphones, Hymnals, Bibles, Ability to use Portable Equipment.
Morse Hall
Square Feet: 1711sq. ft. | Dimensions: 59′ x 29′ | Ceiling: Cathedral | Banquet-style Seating: 72 | Lecture-style Seating: 150 | Circle-style Seating: 75
Amenities: Bathroom, AC, Heat.
Equipment: Projector, Screen, Sound System, Podium, Wired/Wireless/Lavalier Microphones, Chairs, Ability to use Portable Equipment.
McFeely Lounge
Located on the ground floor of Bayview, McFeely Lounge provides a convenient meeting space for those staying in Bayview Lodge. The lounge is equipped with a built-in screen, DVD player, LCD projector and wireless internet.
Square Feet: 1020 sq. ft.
Dimensions: 34′ x 30′
Ceiling: 10′-12′
Banquet Seating: 32
Lecture-style Seating: 40
Circle-style Seating: 30
Liz Gray Pavilion
Square Feet: 454 sq. ft.
Dimensions: 23′ x 23′
Ceiling: 10′-12′
Lecture-style Seating: 30
Circle-style Seating: 10
Amenities: Fireplace.
Equipment: Chairs, Ability to use Portable Equipment.
Munn Hall
Munn Main Room
Square Feet: 504 sq. ft. | Dimensions: 18′ x 28′ | Ceiling: 10′-12′ | Lecture-style Seating: 50 | Circle-style Seating: 30
Munn Classroom 1
Square Feet: 360 sq. ft. | Dimensions: 24′ x 15′ | Ceiling: 10′-12′ | Lecture-style Seating: 20 | Circle-style Seating: 15
Munn Classroom 2
Square Feet: 240 sq. ft. | Dimensions: 16′ x 15′ | Ceiling: 10′-12′ | Lecture-style Seating: 20 | Circle-style Seating: 15
Amenities: Fireplace.
Equipment: Chairs, Ability to use Portable Equipment.
See Memorial
See Main Room
Square Feet: 546 sq. ft. | Dimensions: 21′ x 26′ | Ceiling: 10′-12′ | Lecture-style Seating: 60 | Circle-style Seating: 40
See Classroom 1
Square Feet: 391 sq. ft. | Dimensions: 17′ x 23′ | Ceiling: 10′-12′ | Lecture-style Seating: 20 | Circle-style Seating: 15
See Classroom 2
Square Feet: 391 sq. ft. | Dimensions: 17′ x 23′ | Ceiling: 10′-12′ | Lecture-style Seating: 20 | Circle-style Seating: 15
Amenities: Fireplace.
Equipment: Drop Down Screen, Chairs, Ability to use Portable Equipment.
Sproul Pavilion
Square Feet: 573 sq. ft. | Dimensions: 19′ x 30′ | Ceiling: 8′-12′ | Lecture-style Seating: 30 people | Circle-style Seating: 18-21 people
Amenities: Heat.
Equipment: Chairs, Ability to use Portable Equipment.
Watson Arts Center
Amenities: Bathrooms, Heat, Fireplace, Wireless Internet.
Equipment: Projector, Screen, Sound System, Wireless/Lavalier Microphones, Piano, Podium, Chairs, VCR Player, DVD Player, Cassette Player, Art Carts, Ability to use Portable Equipment.
*This space is only available from Columbus Day to Memorial Day.
Gullen Lounge
Lecture-style Seating: 100
Amenities: Fireplace, Bathrooms in the Inn.
Equipment: Chairs, Sound System, Piano, Wireless Microphones, Cassette Player, Ability to use Portable Equipment.
