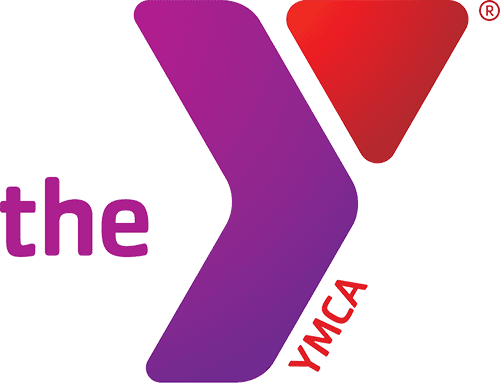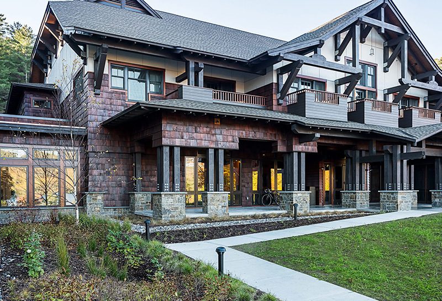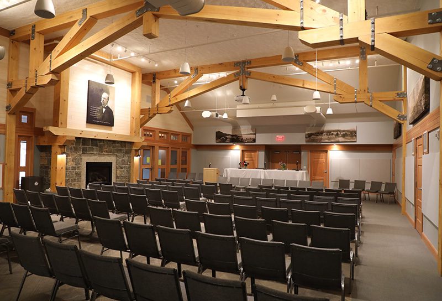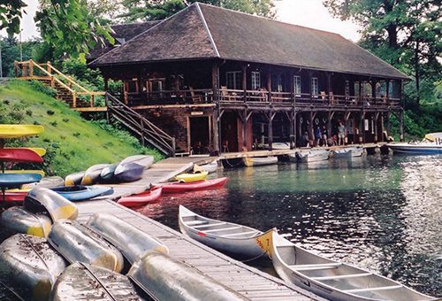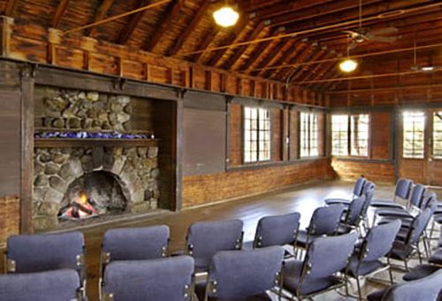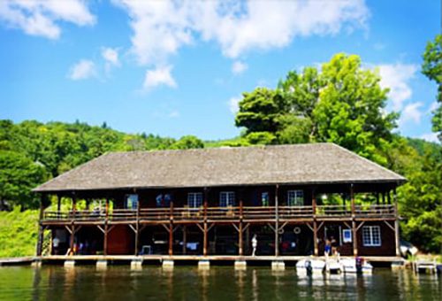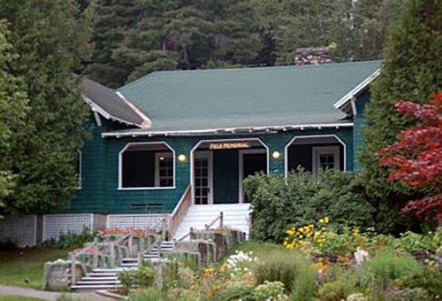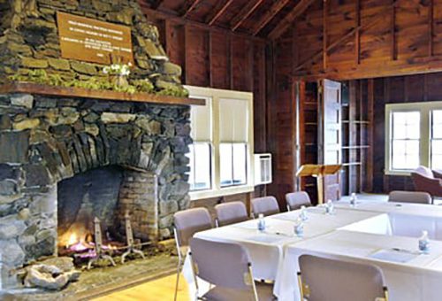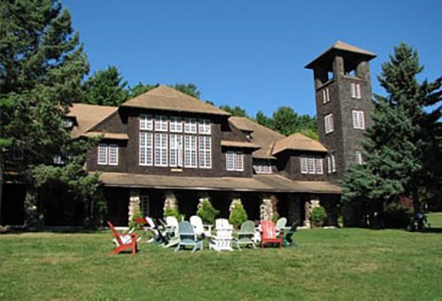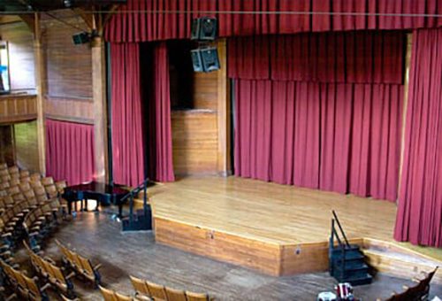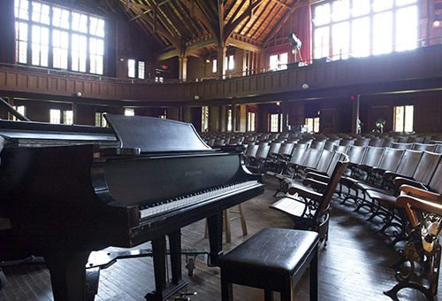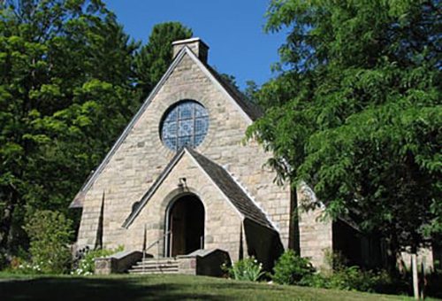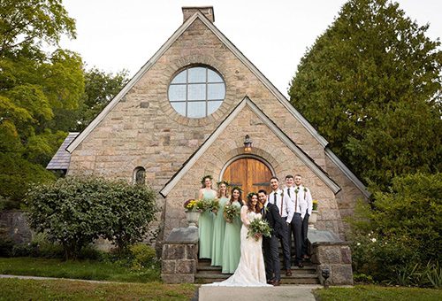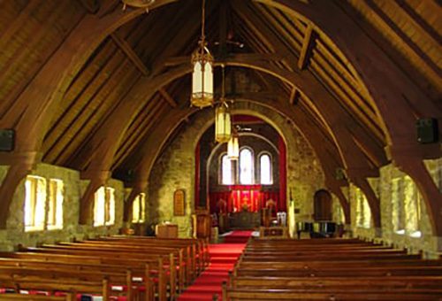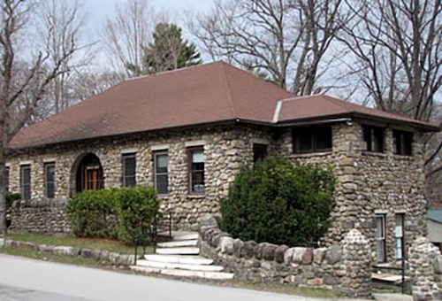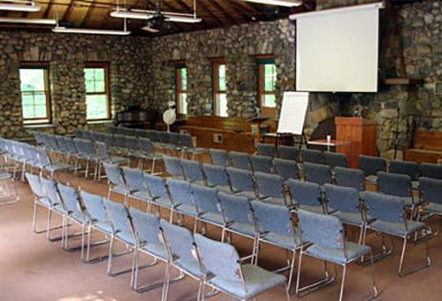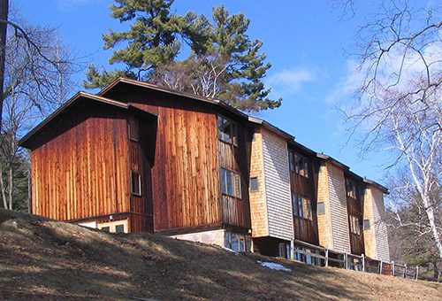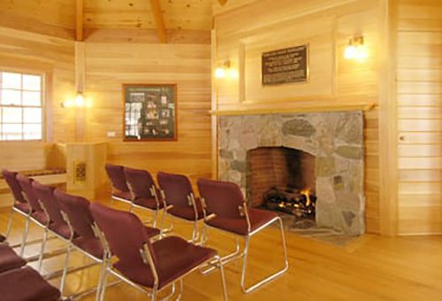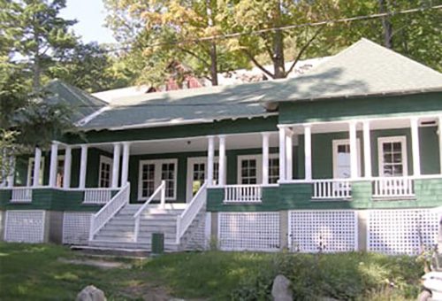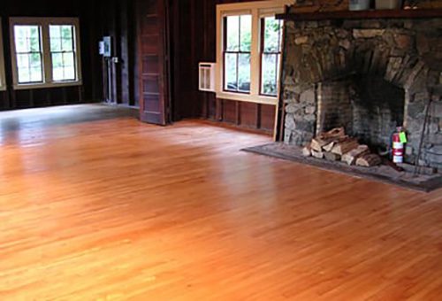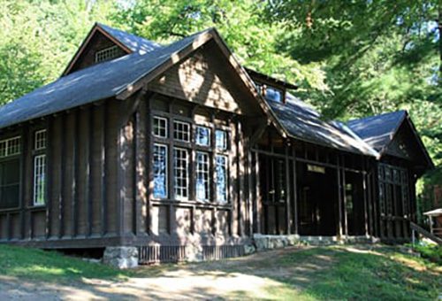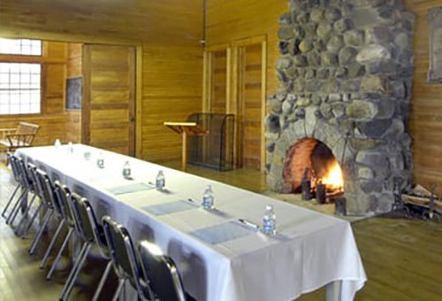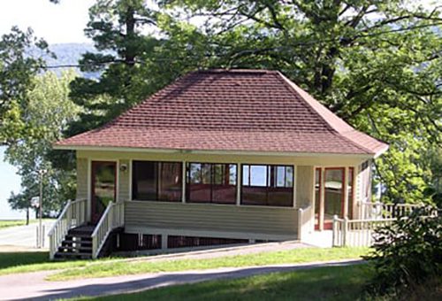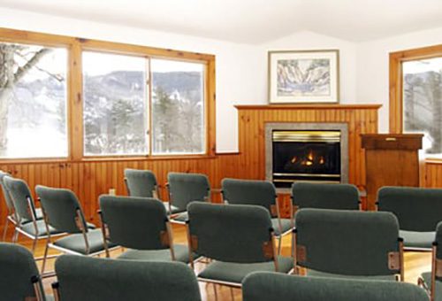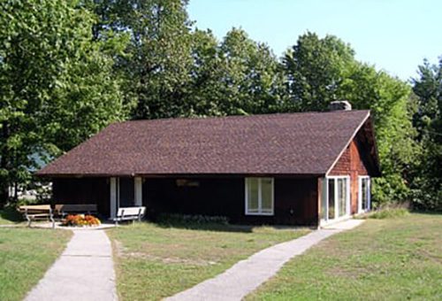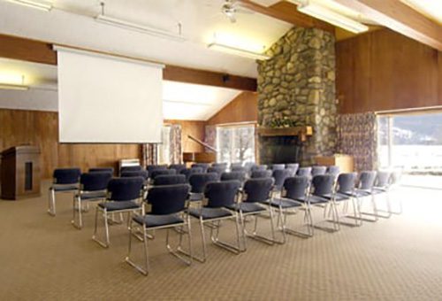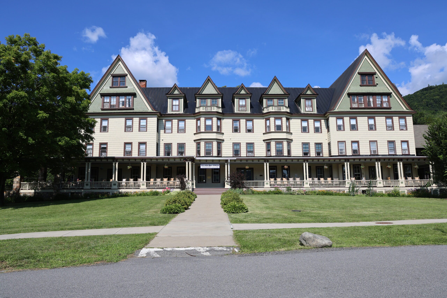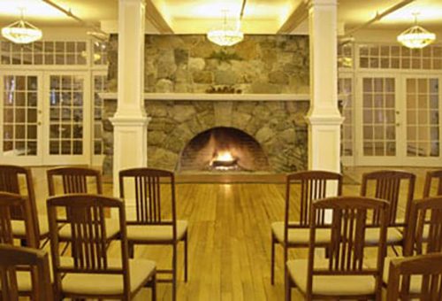Unique & Spacious Meeting Spaces
Silver Bay has a variety of meeting spaces to accommodate all of your needs. Whether it’s a group of 12, 100, or more, we have spaces that will allow your group to accomplish the goals you set when coming.
Enjoy meeting locations with wood burning fire places, views of Lake George, and so much more.
Silver Bay YMCA has an abundance of portable items that groups can use in any space during their stay. These items range from LCD projectors and screens to additional tables of shapes and sizes, to DVD players, portable sound systems, whiteboard or newsprint easels, and so much more! For a list of offerings, connect with your Conference Coordinator today to start planning your best stay ever!
Silver Bay will not only make your event standout, but it will make it a memorable occasion for years to come.
